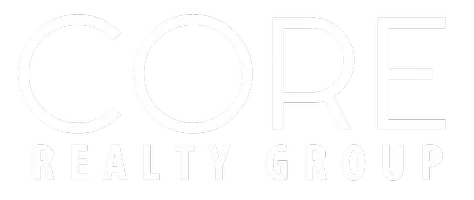For more information regarding the value of a property, please contact us for a free consultation.
Key Details
Sold Price $299,000
Property Type Manufactured Home
Sub Type Manufactured < 2 Acres
Listing Status Sold
Purchase Type For Sale
Square Footage 1,337 sqft
Price per Sqft $223
MLS Listing ID 23-10189
Sold Date 03/11/24
Style Manufactured Double Wide
Bedrooms 3
HOA Y/N No
Year Built 1998
Annual Tax Amount $726
Tax Year 2022
Lot Size 7,405 Sqft
Acres 0.17
Property Sub-Type Manufactured < 2 Acres
Source Coeur d'Alene Multiple Listing Service
Property Description
Set against a backdrop of the majestic Coeur d'Alene mountains, this comfortable home features 3 bedrooms, 2 baths, 1337 sq ft. of mountain living with piece of mind from a full interior remodel in 2018 and brand new roof in 2022. Take in impressive mountain vista views & enjoy ample room for storing the toys that follow with an outdoor adventurer's lifestyle! Imagine backing up your snowmobile trailer with ease into the solid 24x30 insulated work shop with wood burning stove, built in work benches, automatic garage door opener & covered lean to area. Park your vehicles on the new asphalt driveway, and relax on the freshly painted front deck, concrete patio, covered back porch, & fully fenced front yard. Welcoming interior with neutral colors, natural light, luxury vinyl plank flooring, carpeted bedrooms, vinyl windows, white appliances & functional storage spaces. Located within a growing community, 30 min to Cd'A, 3.5 miles to Silver Mt. Resort, minutes to the Trail of Coeur d'Alenes, new Shoshone Medical & Fitness Center, shopping, restaurants, golfing, snowmobiling trails, and National Forest land! Embrace the beauty of Idaho mountain living in the comfort of a thoughtfully updated home in the heart of a expanding community. No HOA or CCR's. Easy to show!
Location
State ID
County Shoshone
Area 12 - Silver Valley
Zoning Residential
Direction I-90 to Exit #48 to Smelterville. Turn R on Main St., Right on K Street, Green house w/shop on corner of K St. & Washington. Checkout new medical center nearby.
Rooms
Basement None, Crawl Space
Main Level Bedrooms 2
Interior
Interior Features Cable TV, Central Air, Dryer Hookup - Elec, High Speed Internet, Smart Thermostat, Washer Hookup
Heating Electric, Natural Gas, Forced Air, Furnace, See Remarks
Exterior
Exterior Feature Covered Porch, Fencing - Partial, Open Deck, Open Porch, Paved Parking, RV Parking - Open, See Remarks, Lawn
Parking Features Det Shop
Garage Description 4+ Car
View Mountain(s), Territorial, City, Neighborhood
Roof Type Composition
Attached Garage No
Building
Lot Description Corner Lot, Level, Open Lot, Southern Exposure, Alley Access
Foundation Pillar/Post/Pier, Block
Sewer Public Sewer
Water Public
New Construction No
Schools
School District Kellogg Jt - 391
Others
Tax ID RPF0250020100A
Read Less Info
Want to know what your home might be worth? Contact us for a FREE valuation!

Our team is ready to help you sell your home for the highest possible price ASAP
Bought with Better Homes and Gardens Hope Realty



