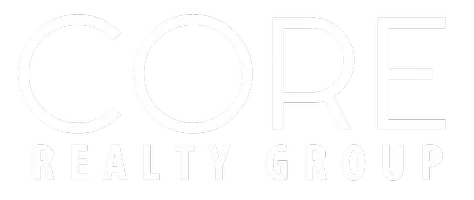For more information regarding the value of a property, please contact us for a free consultation.
Key Details
Sold Price $699,000
Property Type Single Family Home
Sub Type Site Built < 2 Acre
Listing Status Sold
Purchase Type For Sale
Square Footage 4,163 sqft
Price per Sqft $167
MLS Listing ID 25-1375
Sold Date 03/21/25
Style Multi-Level
Bedrooms 4
HOA Y/N No
Originating Board Coeur d'Alene Multiple Listing Service
Year Built 1978
Annual Tax Amount $6,032
Tax Year 2024
Lot Size 0.560 Acres
Acres 0.56
Lot Dimensions 24193
Property Sub-Type Site Built < 2 Acre
Property Description
This STUNNING Spokane Valley home sits on an oversized corner lot and seamlessly blends 1978 character with MANY modern updates! With 4 bedrooms, 4 bathrooms, and two spacious living rooms spread throughout 4,163 square feet, this home offers plenty of room for entertaining and everyday living. The oversized kitchen is a dream, featuring updated finishes including new appliances! Custom finishes including 100 year old Barnwood around the double oven and on the fireplace mantle! The primary suite is a true retreat, complete with a private balcony, a cozy reading nook, and an updated en-suite bathroom. Step outside to enjoy the refinished deck, flagstone patio, and expansive beautifully maintained yard—perfect for outdoor gatherings. The property also features RV gate access and plenty of room to add a SHOP, giving you ENDLESS possibilities for storage or a workspace. With numerous upgrades while maintaining its classic charm, this home is a rare find in the desirable Ridgemont Estates!
Location
State WA
County Spokane
Area Washington Counties
Zoning R2
Direction I-90 E to Sullivan exit. S on Sullivan Rd to 24th Ave. Left on 24th Ave. 24th Ave becomes S Vera Crest Dr. Right on 22nd Ave. Right on Conklin Rd. Home is on the immediate right.
Rooms
Basement Daylight
Interior
Interior Features Cable TV, Central Air, Dryer Hookup - Elec, Fireplace, Gas Fireplace, High Speed Internet, Smart Thermostat, Washer Hookup, Skylight(s)
Heating Natural Gas, Forced Air, Mini-Split
Exterior
Exterior Feature Covered Patio, Landscaping, Lighting, Open Deck, Open Patio, Sprinkler System - Back, Sprinkler System - Front, Fencing - Full, Lawn
Parking Features Att Garage
Garage Description 2 Car
View Territorial
Roof Type Composition
Attached Garage Yes
Building
Lot Description Sloped, Cul-De-Sac
Foundation Concrete Perimeter
Sewer Public Sewer
Water Public
New Construction No
Schools
School District Central Valley - 356
Others
Tax ID 45251.0501
Read Less Info
Want to know what your home might be worth? Contact us for a FREE valuation!

Our team is ready to help you sell your home for the highest possible price ASAP
Bought with Berkshire Hathaway/First Look Real Estate



