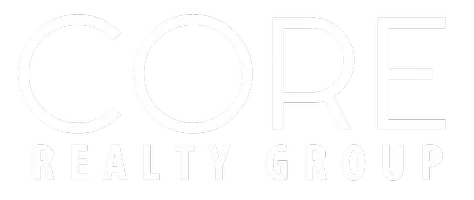Bought with Philip Wells
For more information regarding the value of a property, please contact us for a free consultation.
Key Details
Sold Price $650,000
Property Type Single Family Home
Sub Type Residential
Listing Status Sold
Purchase Type For Sale
Square Footage 1,431 sqft
Price per Sqft $454
MLS Listing ID 202512376
Sold Date 03/26/25
Style Rancher
Bedrooms 3
Year Built 2003
Annual Tax Amount $3,562
Lot Size 10.000 Acres
Lot Dimensions 10
Property Sub-Type Residential
Property Description
Sitting on 10 acres of beautifully maintained land in Deer Park, WA, this move-in ready 2003-built rancher offers the perfect escape to peace and privacy. With 3 bedrooms, 2 bathrooms, and thoughtful updates throughout, this one-level home is designed for effortless living. Inside, you'll find granite countertops in the kitchen, plush new carpeting, stylish updated fixtures, and a cozy gas fireplace—perfect for chilly Northwest evenings. Step outside and take in the fresh country air from the covered front porch, ideal for birdwatching, or host unforgettable gatherings under the pergola-covered back patio. Green thumbs will love the large fenced garden, ready for your seasonal harvest. Storage and parking are a breeze with an attached 2-car garage plus two spacious shops—a 30x24x10 and a 24x16x10—offering endless possibilities for hobbies, vehicles, or equipment. All this, just 8 minutes to downtown Deer Park, 17 minutes to Wandermere shopping center, and 37 minutes to Spokane! Check out the video tour too!
Location
State WA
County Spokane
Rooms
Basement None
Interior
Interior Features Utility Room, Windows Wood
Heating Forced Air, Propane, Hot Water, Prog. Therm.
Cooling Central Air
Fireplaces Type Propane
Appliance Grill, Dishwasher, Refrigerator, Microwave, Pantry, Washer, Dryer, Hrd Surface Counters
Exterior
Parking Features Attached, RV Parking, Workshop in Garage, Off Site
Garage Spaces 4.0
Amenities Available Deck, Patio
View Y/N true
View Territorial
Roof Type Composition Shingle
Building
Lot Description Sprinkler - Partial, Treed, Level, Secluded, Open Lot, Horses Allowed, Garden
Story 1
Architectural Style Rancher
Structure Type Vinyl Siding
New Construction false
Schools
Elementary Schools Riverside
Middle Schools Riverside
High Schools Riverside
School District Riverside
Others
Acceptable Financing FHA, VA Loan, Conventional, Cash
Listing Terms FHA, VA Loan, Conventional, Cash
Read Less Info
Want to know what your home might be worth? Contact us for a FREE valuation!

Our team is ready to help you sell your home for the highest possible price ASAP



