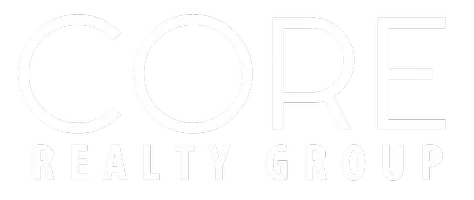Bought with Melinda Keberle
For more information regarding the value of a property, please contact us for a free consultation.
Key Details
Sold Price $545,000
Property Type Single Family Home
Sub Type Residential
Listing Status Sold
Purchase Type For Sale
Square Footage 2,523 sqft
Price per Sqft $216
Subdivision Ridgemont Estates
MLS Listing ID 202510993
Sold Date 03/31/25
Style Rancher
Bedrooms 3
Year Built 1977
Annual Tax Amount $4,225
Lot Size 0.390 Acres
Lot Dimensions 0.39
Property Sub-Type Residential
Property Description
Now is your time to live in this amazing raised rancher in the in the incredible neighborhood of Ridgemont Estates! With over 2,500 sq feet and brand new paint on the main floor, this 4 bedroom (one non egress bedroom down stairs) and 3 bath home will not disappoint. LVP flooring, beautiful hickory cabinets in the kitchen, all appliances are staying, pellet burning stoves, oversized bedrooms, primary with en-suite, and a great flow for entertaining! The fully finished and daylight basement gives the opportunity for so many options and comes with an excellent area for a workout room (current workout equipment is negotiable). The .38 acre lot has a beautifully secluded backyard that is fenced, a covered back deck, an overside shed, patio, multiple green spaces, and a gardeners paradise with raised boxes and it own area of the yard with a full sprinkler system. Great schools, close to shopping and restaurants, and a location that you cannot beat!
Location
State WA
County Spokane
Rooms
Basement Full, Finished, Rec/Family Area, Laundry
Interior
Interior Features Cathedral Ceiling(s)
Heating Electric, Forced Air
Cooling Central Air
Fireplaces Type Pellet Stove
Appliance Free-Standing Range, Gas Range, Dishwasher, Refrigerator, Disposal, Microwave, Pantry, Washer, Dryer
Exterior
Parking Features Attached, Slab/Strip, Garage Door Opener, Off Site, Oversized
Garage Spaces 2.0
Amenities Available Cable TV, Sat Dish, Deck, Patio
View Y/N true
View Territorial
Roof Type Composition Shingle
Building
Lot Description Views, Fenced Yard, Sprinkler - Automatic, Treed, Level, Secluded, City Bus (w/in 6 blks), Oversized Lot, Garden
Story 2
Architectural Style Rancher
Structure Type Brick,Siding
New Construction false
Schools
Elementary Schools Sunrise
Middle Schools Evergreen
High Schools Central Valley
School District Central Valley
Others
Acceptable Financing FHA, VA Loan, Conventional, Cash
Listing Terms FHA, VA Loan, Conventional, Cash
Read Less Info
Want to know what your home might be worth? Contact us for a FREE valuation!

Our team is ready to help you sell your home for the highest possible price ASAP



