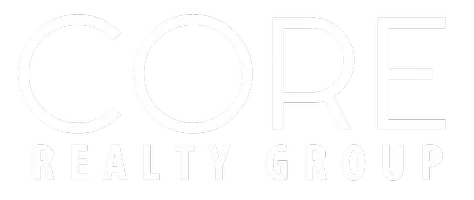Bought with Jody Lee
For more information regarding the value of a property, please contact us for a free consultation.
Key Details
Sold Price $825,000
Property Type Single Family Home
Sub Type Residential
Listing Status Sold
Purchase Type For Sale
Square Footage 4,467 sqft
Price per Sqft $184
Subdivision Hillside Estates
MLS Listing ID 202513022
Sold Date 04/15/25
Style Contemporary
Bedrooms 4
Year Built 2018
Lot Size 3.800 Acres
Lot Dimensions 3.8
Property Sub-Type Residential
Property Description
Step into this stunning modern farmhouse, offering over 4,000 sqft of thoughtfully designed living space with high-end upgrades throughout. Natural light floods the great room, showcasing soaring 21-ft ceilings framed by expansive Pella windows and Panoramic sliding doors that open to a private, pergola-covered patio. Enjoy breathtaking sunsets and unobstructed countryside views from this serene outdoor retreat. The open-concept kitchen is both stylish and functional, featuring a 12-ft concrete island, custom cabinetry, walk-in pantry, and charming coffee nook. The main-level primary suite is a true sanctuary, complete with dual walk-in closets, ensuite laundry hookups, jetted soaking tub, and tiled, curbless walk-in shower. Additional highlights include: High producing well (~25 gpm), 2 water heaters, in-floor heating, Italian pellet stove, upgraded foam insulation, 28x32 heated garage w/shop alcove, 200-amp, RV pad w/50-amp hookup/clean-out, bonus room above garage, garden area w/fruit trees & storage shed.
Location
State WA
County Lincoln
Rooms
Basement Slab
Interior
Interior Features Utility Room, Wood Floor, Cathedral Ceiling(s), Natural Woodwork, Central Vaccum
Heating Electric, Heat Pump, Radiant Floor, See Remarks
Cooling Other
Appliance Built-In Range/Oven, Dishwasher, Refrigerator, Disposal, Microwave, Pantry, Kit Island, Hrd Surface Counters
Exterior
Parking Features Attached, RV Parking, Workshop in Garage, Garage Door Opener, Off Site, See Remarks, Oversized
Garage Spaces 2.0
Amenities Available Sat Dish, Patio
View Y/N true
View Territorial
Roof Type Composition Shingle
Building
Lot Description Sprinkler - Partial, Open Lot, Rolling Slope, Cul-De-Sac, Horses Allowed
Story 2
Architectural Style Contemporary
Structure Type Wood
New Construction false
Schools
Elementary Schools Davenport
Middle Schools Davenport
High Schools Davenport
School District Davenport
Others
Acceptable Financing FHA, VA Loan, Conventional, Cash
Listing Terms FHA, VA Loan, Conventional, Cash
Read Less Info
Want to know what your home might be worth? Contact us for a FREE valuation!

Our team is ready to help you sell your home for the highest possible price ASAP



