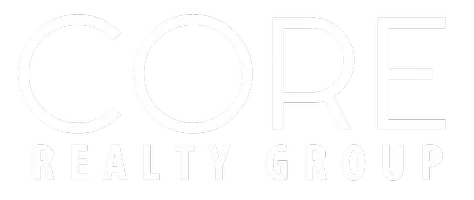Bought with Melissa Murphy
For more information regarding the value of a property, please contact us for a free consultation.
Key Details
Sold Price $885,000
Property Type Single Family Home
Sub Type Single Family Residence
Listing Status Sold
Purchase Type For Sale
Square Footage 2,082 sqft
Price per Sqft $425
Subdivision Kendall Yards
MLS Listing ID 202514419
Sold Date 05/09/25
Bedrooms 3
Year Built 2019
Annual Tax Amount $8,681
Lot Size 3,920 Sqft
Lot Dimensions 0.09
Property Sub-Type Single Family Residence
Property Description
Stunning modern home in the heart of Spokane's hottest neighborhood—Kendall Yards! Enjoy panoramic river views and the falls along 2025's Top 20 Best Recreational Trail in the country. This 3-bed, 2.5-bath home offers 2,082 sq ft of stylish living with an open-concept layout and designer finishes throughout. Rare and hard-to-find main floor primary suite—ideal for all generations! The main level features a spacious living room, gourmet kitchen with quartz counters, and dining area perfect for entertaining. The primary suite includes a walk-in closet and luxurious en-suite bath with heated floors. Upstairs offers two more bedrooms, a large hallway, and an airy loft open to below. Built in 2019 with high ceilings, abundant natural light, & thoughtful upgrades—water softener, Hunter Douglas motorized blackout shades, solar panels, EV charger, and smart security system add to the many features this home offers. 2-car garage & great storage. HOA includes lawn care and snow removal for easy, low-maintenance living.
Location
State WA
County Spokane
Rooms
Basement Slab
Interior
Interior Features Smart Thermostat, Pantry, Kitchen Island, Cathedral Ceiling(s), Windows Vinyl
Heating Natural Gas, Forced Air, Humidity Control, Solar
Cooling Central Air
Appliance Free-Standing Range, Gas Range, Dishwasher, Refrigerator, Disposal, Microwave, Washer, Dryer, Hard Surface Counters
Exterior
Parking Features Attached, Workshop in Garage, Garage Door Opener, Oversized, Electric Vehicle Charging Station(s)
Garage Spaces 2.0
Community Features Pet Amenities, Maintenance On-Site
Amenities Available Cable TV, Patio, Hot Water, High Speed Internet
View Y/N true
Roof Type Composition
Building
Lot Description Sprinkler - Automatic, Level, Common Grounds, Plan Unit Dev
Story 2
Structure Type Fiber Cement
New Construction false
Schools
Elementary Schools Holmes
Middle Schools Glover
High Schools North Central
School District Spokane Dist 81
Others
Acceptable Financing Conventional, Cash
Listing Terms Conventional, Cash
Read Less Info
Want to know what your home might be worth? Contact us for a FREE valuation!

Our team is ready to help you sell your home for the highest possible price ASAP



