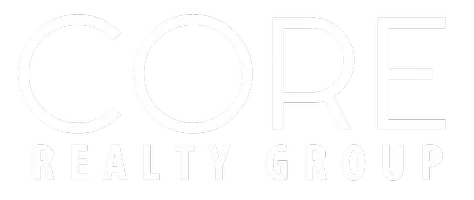Bought with Joanne Pettit
For more information regarding the value of a property, please contact us for a free consultation.
Key Details
Sold Price $585,000
Property Type Single Family Home
Sub Type Single Family Residence
Listing Status Sold
Purchase Type For Sale
Square Footage 1,900 sqft
Price per Sqft $307
Subdivision Parkwood South
MLS Listing ID 202513048
Sold Date 05/15/25
Style Ranch
Bedrooms 3
Year Built 2003
Annual Tax Amount $4,613
Lot Size 6,534 Sqft
Lot Dimensions 0.15
Property Sub-Type Single Family Residence
Property Description
Don't miss this Paras one level patio home in the secluded Parkwood South Community. The great room offers cathedral ceilings, gas fireplace, is open to the kitchen with eating bar & breakfast nook. Great room & primary suite have access to upgraded deck and private back yard. The primary bath is updated with double sinks, shower, & fabulous 10x12 walk-in California closet! The guest wing has 2 bdrms & a full, updated bath. The laundry area was updated in 2023 with storage cabinets, sinks, & access to the 2-car garage which is completely wall boarded, insulated, painted with storage above ceiling. Additional amenities: kitchen & deck plumbed for gas, central vacuum system, north, west, and south of home painted in 2022, lower kitchen cabinets have pullouts, newer deck & wool carpeting, & hardwood flooring in great room. All appliances remain including washer, dryer, new in 2021, & disposal, new in 2023. Community amenities: club house with full kitchen, sauna, gym, inground pool, upgraded grounds & fountain
Location
State WA
County Spokane
Rooms
Basement Crawl Space
Interior
Interior Features Smart Thermostat, Pantry, Cathedral Ceiling(s), Alum Wn Fr, Central Vacuum
Heating Natural Gas, Forced Air
Cooling Central Air
Fireplaces Type Zero Clearance, Gas, Insert
Appliance Water Softener, Range, Dishwasher, Refrigerator, Disposal, Microwave, Washer, Dryer, Hard Surface Counters
Exterior
Parking Features Attached, Garage Door Opener, Oversized
Garage Spaces 2.0
Community Features Grnd Level, Controlled Access, Pet Amenities, Recreation Area, Maintenance On-Site, Gated
Amenities Available Pool, Cable TV, Deck, Hot Water, High Speed Internet
View Y/N true
Roof Type Tile
Building
Lot Description Sprinkler - Automatic, Level, Cul-De-Sac, Common Grounds, Plan Unit Dev
Story 1
Architectural Style Ranch
Structure Type Stone Veneer,Masonite
New Construction false
Schools
Elementary Schools Lincoln Heights
Middle Schools Chase
High Schools Ferris
School District Spokane Dist 81
Others
Acceptable Financing FHA, VA Loan, Conventional, Cash
Listing Terms FHA, VA Loan, Conventional, Cash
Read Less Info
Want to know what your home might be worth? Contact us for a FREE valuation!

Our team is ready to help you sell your home for the highest possible price ASAP



