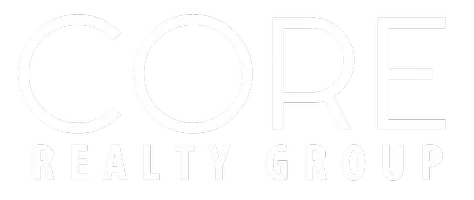Bought with Brenda McKinley
For more information regarding the value of a property, please contact us for a free consultation.
Key Details
Sold Price $530,000
Property Type Single Family Home
Sub Type Single Family Residence
Listing Status Sold
Purchase Type For Sale
Square Footage 2,277 sqft
Price per Sqft $232
MLS Listing ID 202515688
Sold Date 05/23/25
Style Traditional
Bedrooms 3
Year Built 2022
Lot Size 7,840 Sqft
Lot Dimensions 0.18
Property Sub-Type Single Family Residence
Property Description
Welcome Home! Built in late 2022, this beautifully crafted 3-bedroom, 2-bathroom home perfectly blends modern design with everyday functionality. The open-concept layout is ideal for both relaxed living and effortless entertaining. Step into the stunning kitchen, where cathedral ceilings and sleek quartz countertops set the tone. Enjoy high-end touches like a gas range, soft-close cabinetry, under-cabinet lighting, a walk-in pantry, and a high-spec LG fridge with craft ice maker. The living area features a cozy gas fireplace, and the convenience of main floor laundry makes daily life a breeze. Retreat to the spacious primary suite, complete with a luxurious en-suite bathroom, a generous walk-in closet, and direct access to a covered back patio-already equipped with a 200-amp hookup for your hot tub. Upstairs, a bright bonus room offers versatile space for a home gym, office, fourth bedroom, or play area. Best of all-no rear neighbors! As the fields behind are protected green space.
Location
State WA
County Spokane
Rooms
Basement Crawl Space
Interior
Interior Features Smart Thermostat, Pantry, Kitchen Island, Cathedral Ceiling(s), Windows Vinyl
Heating Electric, Forced Air, Heat Pump
Cooling Central Air
Fireplaces Type Gas
Appliance Free-Standing Range, Gas Range, Dishwasher, Refrigerator, Disposal, Microwave, Washer, Dryer, Hard Surface Counters
Exterior
Parking Features Attached, Garage Door Opener, Off Site
Garage Spaces 2.0
Amenities Available Patio
View Y/N true
View Territorial
Roof Type Composition
Building
Lot Description Fenced Yard, Sprinkler - Automatic, Level
Story 2
Architectural Style Traditional
Structure Type Wood Siding
New Construction false
Schools
Elementary Schools Trentwood
Middle Schools East Valley
High Schools East Valley
School District East Valley
Others
Acceptable Financing FHA, VA Loan, Conventional, Cash
Listing Terms FHA, VA Loan, Conventional, Cash
Read Less Info
Want to know what your home might be worth? Contact us for a FREE valuation!

Our team is ready to help you sell your home for the highest possible price ASAP



