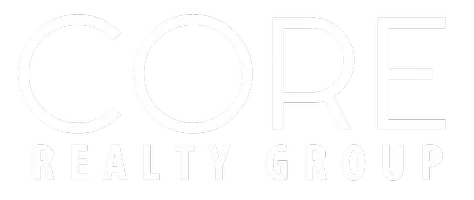Bought with Steve Jones
For more information regarding the value of a property, please contact us for a free consultation.
Key Details
Sold Price $710,000
Property Type Single Family Home
Sub Type Single Family Residence
Listing Status Sold
Purchase Type For Sale
Square Footage 2,968 sqft
Price per Sqft $239
Subdivision Sterling Hills
MLS Listing ID 202515267
Sold Date 06/02/25
Style Contemporary
Bedrooms 4
Year Built 2020
Annual Tax Amount $6,950
Lot Size 7,840 Sqft
Lot Dimensions 0.18
Property Sub-Type Single Family Residence
Property Description
Welcome to this beautiful 4-bedroom, 3-bath two-story home in Sterling Hills! This property offers privacy with a fully fenced, landscaped backyard and a spacious three-car garage. Inside, the open-concept layout features hardwood flooring and carpet throughout the main level, granite countertops, and premium kitchen appliances. The kitchen boasts Huntwood cabinets, gas range, pantry, and a wine bar, flowing seamlessly into the great room filled with natural light and a cozy gas fireplace. A main-floor office/bedroom provides a versatile space for work or an additional bedroom, with a full bathroom conveniently nearby. Upstairs, a spacious bonus room offers flexibility, while the primary suite includes a walk-in closet and an ensuite with dual vanities, a soaking tub and a shower. Two additional bedrooms, a full bath, and a laundry room complete the upper level. Views of Mica Peak and partial views of Spokane Valley and Mt. Spokane! On the bus route.
Location
State WA
County Spokane
Rooms
Basement Crawl Space
Interior
Interior Features Pantry
Heating Natural Gas, Forced Air
Cooling Central Air
Fireplaces Type Gas
Appliance Gas Range, Dishwasher, Disposal, Microwave, Washer, Dryer, Hard Surface Counters
Exterior
Parking Features Attached
Garage Spaces 3.0
Amenities Available Patio, See Remarks
View Y/N true
View Territorial
Roof Type Composition
Building
Lot Description Fenced Yard, Sprinkler - Automatic, Level, City Bus (w/in 6 blks)
Story 1
Architectural Style Contemporary
Structure Type Masonite
New Construction false
Schools
Elementary Schools Greenacres
Middle Schools Greenacres
High Schools Ridgeline
School District Central Valley
Others
Acceptable Financing FHA, VA Loan, Conventional, Cash
Listing Terms FHA, VA Loan, Conventional, Cash
Read Less Info
Want to know what your home might be worth? Contact us for a FREE valuation!

Our team is ready to help you sell your home for the highest possible price ASAP



