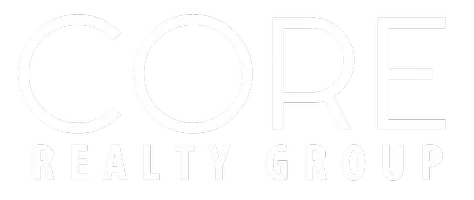For more information regarding the value of a property, please contact us for a free consultation.
Key Details
Sold Price $453,900
Property Type Single Family Home
Sub Type Site Built < 2 Acre
Listing Status Sold
Purchase Type For Sale
Square Footage 1,457 sqft
Price per Sqft $311
Subdivision The Parkllyn Est
MLS Listing ID 25-3393
Sold Date 06/25/25
Style Single Level
Bedrooms 3
HOA Y/N Yes
Year Built 2025
Tax Year 2024
Lot Size 5,662 Sqft
Acres 0.13
Property Sub-Type Site Built < 2 Acre
Source Coeur d'Alene Multiple Listing Service
Property Description
**NEW CONSTRUCTION completion by end of June** The Willow Chic, affordable, and thoughtfully designed, The Willow is a stylish single-level home with a modern Farmhouse elevation that blends timeless charm with practical living. The attached two-car garage offers secure, convenient access and added storage, while the laundry room is strategically placed near the bedrooms for effortless day-to-day function. A welcoming covered entry enhances curb appeal and shields you from the elements, and the spacious back patio creates the perfect spot for outdoor dining, morning coffee, or evening relaxation. Located in The Parkllyn, this home is part of a vibrant community featuring three on-site parks, nearby greenbelts, paved walking paths, playgrounds, and a future elementary school, all designed to bring people together and encourage an active lifestyle. Just minutes from both downtown Coeur d'Alene and Post Falls, and surrounded by world-class golf, boating, fishing, and hiking, this location offers a unique way of life without the CDA price tag. Move in before the end of summer and enjoy all the comfort and connection The Willow has to offer. With interest rates fluctuating and new inventory limited, this is a rare opportunity to secure a brand-new home in an unbeatable location.
Location
State ID
County Kootenai
Community The Parkllyn Est
Area 02 - Post Falls
Zoning R-1 SFR
Direction From SH-41, East on Poleline Rd., North on Fennecus, East on Hope, North on Corvus, to corner lot and model at 5082 E. Norma Ave.
Rooms
Basement None, Crawl Space
Main Level Bedrooms 3
Interior
Interior Features Central Air, Dryer Hookup - Elec
Heating Electric, Natural Gas, Forced Air, Furnace
Exterior
Exterior Feature Covered Patio, Covered Porch, Curbs, Landscaping, Lighting, Paved Parking, Sidewalks, Sprinkler System - Front, Lawn
Parking Features Att Garage
Garage Description 2 Car
View Mountain(s), Territorial
Roof Type Composition
Attached Garage Yes
Building
Lot Description Level
Foundation Concrete Perimeter
Sewer Public Sewer
Water Public
Schools
School District Post Falls - 273
Others
Tax ID PL9080560040
Read Less Info
Want to know what your home might be worth? Contact us for a FREE valuation!

Our team is ready to help you sell your home for the highest possible price ASAP
Bought with Best Choice Realty LLC



