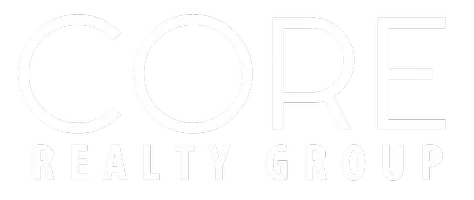Bought with Emily Denison
For more information regarding the value of a property, please contact us for a free consultation.
Key Details
Sold Price $700,000
Property Type Single Family Home
Sub Type Single Family Residence
Listing Status Sold
Purchase Type For Sale
Square Footage 5,632 sqft
Price per Sqft $124
MLS Listing ID 202514638
Sold Date 06/26/25
Style Ranch
Bedrooms 4
Year Built 1998
Annual Tax Amount $6,629
Lot Size 5.100 Acres
Lot Dimensions 5.1
Property Sub-Type Single Family Residence
Property Description
Nestled in a serene & private country setting w/ paved access. Custom-built 4-bed, 4-bath rancher has the perfect blend of comfort and functionality. Designed with many high-end amenities, this home is a dream for both relaxation and entertaining. The chef's kitchen is a highlight, featuring pull-down heat lamps, SS appliances, Wolf gas range & double ovens, warming drawer, Sub-Zero double-door refrigerator, raised Miele D/W, Corian countertops & built-in butcher block. The open layout boasts a large family room with a gas fireplace & elegant gas lanterns above. Formal dining too. The primary suite features a large walk-in closet, shower, garden tub, and double vanities. Lower level has an additional 4th bedroom, a 3/4 bathroom and a sauna. 4-car heated garage is equipped with both hot and cold water & wired for a generator. Outside you'll enjoy a fenced yard, gazebo with a hot tub, RV parking w/electrical hookup, gas plumbed to rear patio. Surround sound throughout & Central Vacuum.
Location
State WA
County Spokane
Rooms
Basement Full, Finished, Rec/Family Area
Interior
Interior Features Smart Thermostat, Pantry, Kitchen Island, Cathedral Ceiling(s), Natural Woodwork, Windows Vinyl, Central Vacuum, Solar Tube(s)
Heating Natural Gas, Forced Air, Humidity Control
Cooling Central Air
Fireplaces Type Gas
Appliance Water Softener, Range, Indoor Grill, Gas Range, Double Oven, Dishwasher, Refrigerator, Disposal, Microwave, Washer, Dryer, Hard Surface Counters
Exterior
Parking Features Attached, RV Access/Parking, Workshop in Garage, Garage Door Opener, Oversized
Garage Spaces 3.0
Amenities Available Spa/Hot Tub, Sauna, Sat Dish, Patio, Hot Water, High Speed Internet
View Y/N true
Roof Type Composition
Building
Lot Description Fenced Yard, Cross Fncd, Sprinkler - Automatic, Level, Secluded, Open Lot, Oversized Lot, Surveyed, Horses Allowed
Story 1
Architectural Style Ranch
Structure Type Masonite,Fiber Cement
New Construction false
Schools
High Schools Riverside
School District Deer Park
Others
Acceptable Financing VA Loan, Conventional, Cash
Listing Terms VA Loan, Conventional, Cash
Read Less Info
Want to know what your home might be worth? Contact us for a FREE valuation!

Our team is ready to help you sell your home for the highest possible price ASAP



