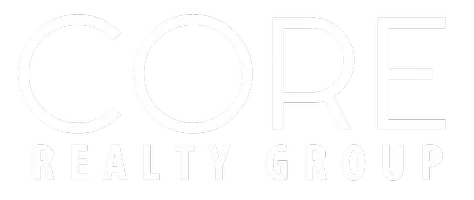Bought with Brad Spears
For more information regarding the value of a property, please contact us for a free consultation.
Key Details
Sold Price $539,900
Property Type Single Family Home
Sub Type Single Family Residence
Listing Status Sold
Purchase Type For Sale
Square Footage 1,946 sqft
Price per Sqft $277
MLS Listing ID 202517646
Sold Date 07/14/25
Style Traditional
Bedrooms 3
Year Built 1990
Annual Tax Amount $3,993
Lot Size 0.300 Acres
Lot Dimensions 0.3
Property Sub-Type Single Family Residence
Property Description
Welcome to this nicely updated 3-bed, 2-bath home in Spokane's Country Homes area. The heart of the home is the stunning remodeled kitchen with black stainless-steel appliances, gas range, custom cabinets, gorgeous Peruvian granite countertops, and an island with room for bar seating. Enjoy a stylish great room with expansive windows, and the spacious primary suite with a claw-foot tub, multi-jet spa shower, ceramic tile floor, and walk-in closet. The 30x36 heated, insulated steel shop is fully powered with WiFi, ideal for hobbies, work-from-home, entertaining, and storage (built 2024). The fenced backyard offers a private sanctuary with a jacuzzi for year-round relaxation, landscaping, raised planter boxes, a treehouse, and a dog-friendly area off the deck. Newer roof (2016) and a home warranty included! Located near Whitworth University, shopping, dining, golf, and all the services you need are close by. With RV parking too, this home is a perfect blend of style, comfort, and function, and is move-in ready!
Location
State WA
County Spokane
Rooms
Basement Full, Finished, Daylight, Laundry
Interior
Interior Features Pantry, Kitchen Island, Multi Pn Wn, Central Vacuum
Heating Natural Gas, Forced Air
Cooling Central Air
Appliance Free-Standing Range, Gas Range, Dishwasher, Refrigerator, Disposal, Microwave, Hard Surface Counters
Exterior
Parking Features Attached, RV Access/Parking, Workshop in Garage, Garage Door Opener
Garage Spaces 2.0
Amenities Available Spa/Hot Tub, Deck, Patio, Hot Water
View Y/N true
Roof Type Composition
Building
Lot Description Fenced Yard, Many Trees, Level, Corner Lot
Story 2
Architectural Style Traditional
Structure Type Wood Siding
New Construction false
Schools
Elementary Schools Evergreen
Middle Schools Highland
High Schools Mead
School District Mead
Others
Acceptable Financing FHA, VA Loan, Conventional, Cash
Listing Terms FHA, VA Loan, Conventional, Cash
Read Less Info
Want to know what your home might be worth? Contact us for a FREE valuation!

Our team is ready to help you sell your home for the highest possible price ASAP



